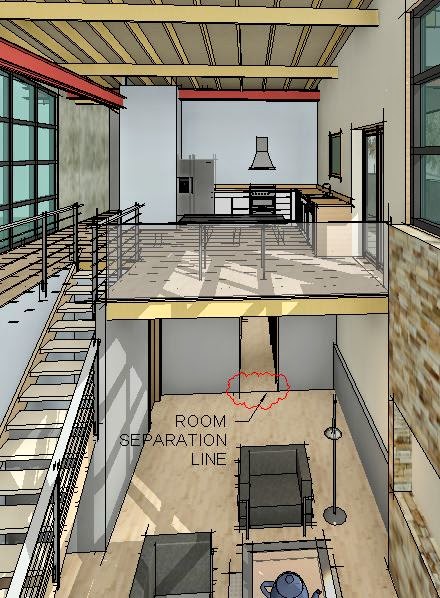Many times we get this warning message when creating a ramp in Revit
Let's check the ramp's type properties to see what's going on:
Sunday, April 26, 2015
PENDIENTES Y OTRAS PROPIEDADES DE LAS RAMPAS EN REVIT
Muchas veces sucede que al trazar una rampa en revit nos despliega el siguiente error:
Veamos las propiedades de la rampa para ver que está pasando:
Veamos las propiedades de la rampa para ver que está pasando:
Saturday, April 25, 2015
TABLAS DE CUANTIFICACION EN LA PLANTILLA DE CONSTRUCCION
Revit guarda muchos secretos y hay que ser bastante curioso. Si uno abre las diferentes plantillas disponibles se puede dar cuenta de que hay contenido muy valioso y diverso en cada una. Por ejemplo en la plantilla CONSTRUCCION existen un buen número de tablas de cuantificación precargadas:
SCHEDULES IN THE CONSTRUCTION TEMPLATE
Revit keeps many secrets and one has to be quite inquisitive. If you open the different available templates you will realize there is valuable and diverse content in each one of them. Take for example the CONSTRUCTION template where one can find a good number of predefined schedules:
Sunday, April 19, 2015
BORDES PARA PLAFONES EN REVIT
Resulta que cuando usamos plafones en Revit no existe una herramienta para cerrar los bordes o hacer cosas especiales mas allá del simple plafón liso y plano, abierto por el perímetro. ¿Cómo logramos entonces lo que se ve en la siguiente imagen?
Sé que mucha gente utiliza muros ultra-delgados o familias en sitio (model-in-place) para cerrar los plafones, pero ese tipo de soluciones son las que debemos evitar en Revit ya que
Sé que mucha gente utiliza muros ultra-delgados o familias en sitio (model-in-place) para cerrar los plafones, pero ese tipo de soluciones son las que debemos evitar en Revit ya que
BORDERS AND TRIMS FOR CEILINGS IN REVIT
Turns out when we use ceilings in Revit there are no tools for closing and trimming borders, nothing beyond a flat ceiling open in the edges. Then How can we achieve something like the following image?
I know most people use ultra-thin walls or Model-in-Place families to trim ceilings, but I try to avoid that in Revit because if you
Monday, April 13, 2015
HIDE ROOM SEPARATION LINES IN REVIT
Once you use Rooms in Revit you will surely have several places where you had to apply the "Room Separation" tool. The drawback here is that these are Model Lines, which means they are 3D objects present and visible in ALL views, including perspectives:
COMO OCULTAR LAS LINEAS DE ROOM SEPARATION EN REVIT
Una vez que introduces los espacios (Rooms) en Revit seguramente tendrás varios lugares donde se tuvo que usar la herramienta "Room separation". El asunto es que estas son líneas Modelo, es decir objetos tridimensionales que estarán presentes en todas las vistas del modelo, incluyendo perspectivas:
Monday, April 6, 2015
CUADROS DE SIMBOLOGIA
Este es un tema que quedó pendiente con el que pueden completar el ejercicio de clase y que les será de mucha utilidad para sus futuros proyectos. Vamos a generar algunos cuadros de simbología, solo los necesarios para que se entienda el proceso.
Empezamos en la pestaña "VIEW", activar la herramienta "Legend":
Empezamos en la pestaña "VIEW", activar la herramienta "Legend":
UNA MEJOR SOLUCION PARA LA ESQUINA DEL EJERCICIO DE CLASE
Como recordarán en la casa del ejercicio de clase, en la esquina del cancel de la casa quedaba una "columna" de muro y decidimos eliminarla haciendo un recorte a los muros con la herramienta "edit profile". El problema es que una vez hecho eso ya no funciona el "Attach" al techo, se pierde y tuvimos que editar también ese perfil. Bueno hallé una mejor solución con la que SI es posible mantener el "Attach con los techos. Inténtenlo:
Vamos a seleccionar los muros que hacen esquina, uno por uno y seleccionar la herramienta de "Reset profile":
Vamos a seleccionar los muros que hacen esquina, uno por uno y seleccionar la herramienta de "Reset profile":
Subscribe to:
Posts (Atom)








